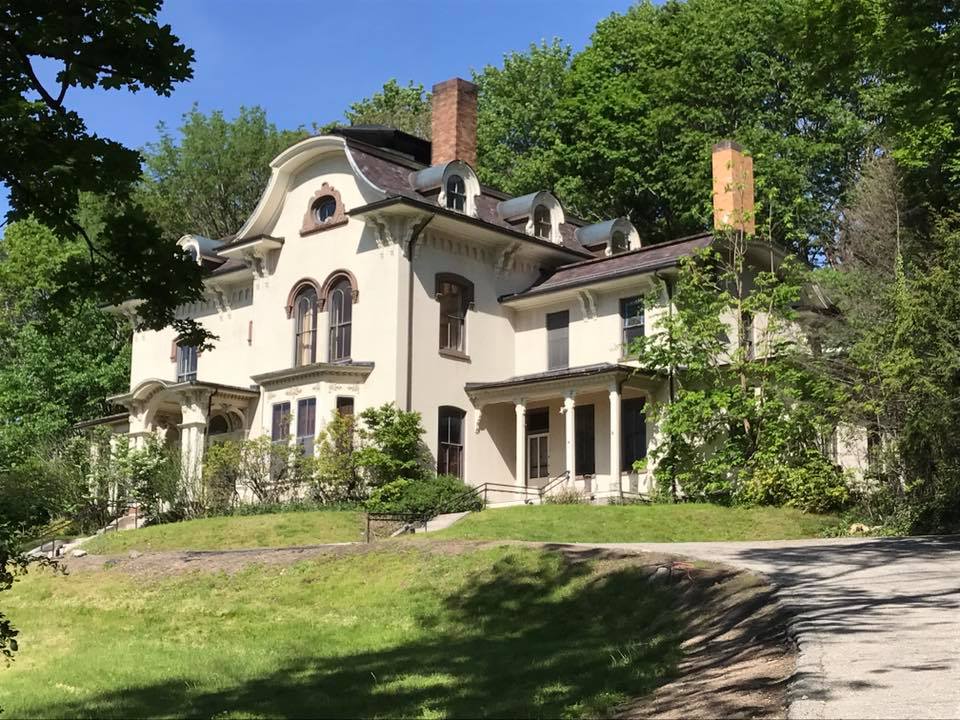Diary of a Show House Designer -- Take 2
 Tuesday, August 15, 2017 at 3:00AM |
Tuesday, August 15, 2017 at 3:00AM |  Laurie Gorelick Interiors
Laurie Gorelick Interiors Five years ago, in the early stages of the blog, I chronicled my experience as a designer in the 2012 Junior League of Boston Show House. Since then, there's been another Junior League Show House. At that time, in 2016, participating in a show house was not an option: I neither had the will nor the capital to make it work. But a year has passed, and when the Junior League announced that they were sponsoring a 2017 show house, I wanted in again.
There's something about doing a show house that is intoxicating for me. I get a huge adrenaline rush from it. Coming up with a design, delivering a proposal, managing the project and making sure it gets done to my highest standards, all in an unbelievable short time frame -- it's exhilarating. The anxiety is palpable, but so worth it, making the invitation to preview this year's site, when it arrived in my inbox, irresistible.
This year's show house will be at the William Flagg Homer House in Belmont, Massachusetts, a lovely suburb just 7 miles northwest of Boston. Built in 1853, the house was previously owned by William Flagg Homer and his wife Adeline Wellington, uncle and aunt of American landscape painter, Winslow Homer. It is currently owned by the Belmont Women's Club. Architecturally, it's Victorian: a combination of Italianate and Second Empire styles.

The William Flagg Homer House, site of the 2017 Junior League of Boston Designer Show House
Designers were invited to preview the house in June. The preview is always nerve-wracking for me. I walk through the site waiting for a space to "speak to me." In each space, I'm evaluating the existing condition of the space (to figure out if it's going to cost me an arm and a leg to rehab), the amount of light the space gets, possible functions and furniture configurations. I automatically rule out spaces I've done in previous show houses (bathroom, butler's pantry) and spaces that have too many restrictions (like not being able to paint woodwork). It's hard to put your design stamp on something you can't change a lot. I come away from the preview with three spaces in mind: 1) a teeny space, not bigger than a walk-in closet, but with a huge window facing Boston; 2) a bedroom with two windows, two closets and a built-in sink; and 3) another bedroom with two windows, two closets, and about 200 square feet of space. I'm very aware that other designers are vying for the same spaces.
We're encouraged to submit as many as three room proposals: the more proposals you submit, the better your odds for being awarded a space. I spend a couple of sleepless nights brainstorming how I'm going to design each of the three spaces. At this stage of any design project, we do what's called precedent research: looking at similar spaces to get design ideas. I comb Instagram for inspiration. I come away with three concepts: 1) design the teeny space as a nursery (it's just the right amount of space for a crib and changing table/dresser); 2) design the bedroom with the built-in sink as an explosive toile-decked bedroom; and 3) design the other bedroom as a sitting room/office. Yeah, I've done a sitting room/office before (in 2012), but it's more fun for me to design than a bedroom.
The nursery and sitting/room office come together like magic. But I struggle with the explosive toile-decked bedroom. After a day at the Boston Design Center, I haven't found the right toile to satisfy my instincts. And the layout of the space, specifically where the windows and closets are situated, make me realize that it will be challenging to fit a bed in the space as a focal point. I abandon this plan and focus on my proposals for the nursery and sitting room/office.
I'll feature the design that didn't get picked in my next post. Stay tuned.






Reader Comments (2)
These previews must be nerve-wracking, I hope you can get your ideas out and get picked. Be sure to keep us updated!
Just look at this beautiful house! I will be checking back to see if there are any updates!
Good luck :)
Laura from Surface House