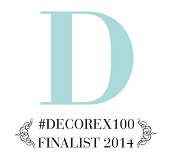First Timers at 2015 Kips Bay Decorator Showhouse -- Part 1
 Thursday, May 28, 2015 at 3:00AM |
Thursday, May 28, 2015 at 3:00AM |  Laurie Gorelick Interiors
Laurie Gorelick Interiors When designers are awarded their first space to design in the prestigious Kips Bay Decorator Showhouse in New York City, they often get a quirky transitional space that more seasoned participants wouldn't want. Ironically, these spaces pose the most design challenges. They prove just how talented these first-time participants are. Like Young Huh's Hollyhock Lounge in the 2014 Kips Bay Showhouse, the spaces that first-timers designed in this year's showhouse were equally stunning and impressive.

Young Huh's Hollyhock Lounge at 2014 Kips Bay Decorators Showhouse, photo courtesy of Kips Bay Showhouse
This year's Showhouse site on Manhattan's East 66th Street is the Arthur Sachs Mansion built in 1909 for one of the founders of the investment firm, Goldman Sachs. The five-story 9,600-square-feet space features the work of 25 interior and landscape design firms and benefits the Boys & Girls Club of Kips Bay, New York.
Michael Herold, whose work I first saw in Project Design at the 2013 Ronald McDonald House of Long Island, was awarded the former laundry room of this year's site. Challenged with plumbing and ductwork, Michael skillfully camouflaged the room's quirks, creating a "Las Palmas" lounge.

What is especially noteworthy about Michael's design is the contrast of color and line. The room is grounded in neutrals: the blacks and beiges in the Cole & Son Palm wallcovering, the Rug Company area carpet and Kelly Wearstler fabric on the chair. But Michael adds pops of color in the green console, red sculpture and yellow side table to add focus and whimsy. The contrast between straight and sinuous lines -- the straight featured in the area carpet and chair fabric, and the sinuous in the palm fronds and scalloped mirror -- also sets the design apart. In Michael's Kips Bay debut, he demonstrates that his designs yield the unexpected.
Also making their first appearance at Kips Bay are the dynamic duo of Suysel Cunningham and Anne Foster of Tilton Fenwick. Suysel and Anne were faced with converting a butler's pantry into a Dining Lounge. Overcoming obstacles like a long narrow double-height space plus exposed pipes and innumerable wall outlets, the design team demonstrated that problem solving can more often drive a design than aesthetics.

Using their Zulla fabric for Duralee above the chair rail molding, the designers divided and conquered the awkward proportions of the double-height space. Large scale artworks consume volume, provide focus and furnish a springboard for the designers' palette of materials. Traditional styling, in the English Victorian Club Chairs from James Sansum Fine and Decorative Art and the ceramic lamp with pleated silk shade, aptly mix with the modern BDDW credenza and ikat carpet from Studio Four NYC. By having the credenza made without a back, Tilton Fenwick was able to camouflage decor-threatening pipes. They also cleverly used an Houles fringed trim to hide prominent power outlets.


How do you work magic into a four-story winding stairwell? Ask Philip Mitchell of Philip Mitchell Designs, Inc. of Toronto, Canada. Using 260 works of art largely from his personal collection, Philip debuted at Kips Bay with a bang. A salon-style installation of art is such a challenge on one wall let alone a spiral axis spanning four stories.

Photo by Rafael Quirindongo
Touring the offices and mills of the Mulberry Home fabric line, Philip glimpsed a soon-to-be-released toile that became the underpinning of his design. Convincing Anne Grafton, the Creative Director of Mulberry Home, that it should be a wallpaper, Philip got his Torridon Wallcovering in time for his Kips Bay debut. Interestingly, the subtle toile in a monochromatic grey proved no competition for the art display.
Another fabulous debut was at the hands of designer Peter J. Sinnott IV of Home Works. Peter installed a stunning AKDO floor tile, part of AKDO's new Origami collection. With 12 tiles comprising a 6-sided cube, the floor looked like an MC Escher drawing.

Photo by Rafael Quirindongo

Close-up of AKDO Setsumi Tiles
Some nuances to Peter's design included his use of a fabulous Osborne and Little wallpaper to add dimension to the ceiling, a blue glass tile pencil liner to accent and add color to the Carrara marble wall tile, and a water-proof aluminum wall sculpture to add color and interest to the shower.



Stay tuned for Part 2 of First Timers at 2015 Kips Bay Decorator Showhouse, featuring the Lounge by Bennett Leifer Interiors LLC and Pavlos Retreat by Alan Tanksley, Inc.







Reader Comments