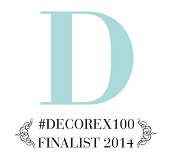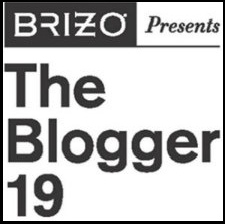"It's A Wonderful Life" Redux
 Thursday, December 17, 2015 at 3:00AM |
Thursday, December 17, 2015 at 3:00AM |  Laurie Gorelick Interiors
Laurie Gorelick Interiors It's that time of year again when there are repeat showings on TV of the great Frank Capra film, "It's a Wonderful Life." I'm surprised that there are still people who have never seen the film. It's such a classic. All my husband, Abe, has to do is watch the last five minutes and he's in tears.

Photo courtesy of variety.com
If you haven't seen the film, here's a quick recap: Jimmy Stuart plays George Bailey, a hometown boy in Bedford Falls, New York. Unlike his brother, Harry, the war hero, George's life is circumscribed by his small town roots. George grew up in Bedford Falls and it's where his mother resides; he's married to his hometown sweetheart and together, with their three children, they've made Bedford Falls their home; and it's the location of George's family business, the Bedford Falls Building and Loan. Due to a memory lapse, George's Uncle Billy fails to make a critical deposit that puts the solvency of the Building and Loan in jeopardy just as bank examiners are conducting their audit. George sees his whole existence turn upside down. Believing everyone would be better off without him, he decides to take his own life by jumping off the town bridge. George is rescued by his guardian angel, Clarence, who shows George what Bedford Falls would be like if he hadn't lived. George realizes how many lives he's touched, and with Clarence's help, sees the light. It's a classic story of good triumphing over evil and of personal salvation.
Aside from the film being one of my husband's favorites, I have other connections to the film. I learned last year, when I took my youngest to see some colleges in upstate New York, that Frank Capra's inspiration for the locale of the film was fostered by passing through Seneca Falls, New York. There are many similarities between Bedford and Seneca Falls, and the townspeople of Seneca Falls have identified and memorialized them in a local museum and in town-wide events. This past summer, after dropping our daughter off at college in Geneva, New York, just about 10 miles from Seneca Falls, we felt bound to pay a visit to the "It's a Wonderful Life" museum.
We've also felt like we've had a little George Bailey existence in 2015. At the beginning of the year, my father-in-law passed away after a battle with Parkinson's Disease. Four months later, I developed CIU (chronic ideopathic urticaria) which is still plaguing me. In June, my mom had a heart attack and spent the summer in the hospital and rehab. And in September, the advertising agency at which my husband worked lost a key account that generated about half its revenue and laid off about 40 people, including my husband. It's hard not to wonder at times, what did I do wrong that this is happening to me all in one year?
Thankfully, so much else in my life is good: my mom survived the heart attack and our immediate families are all well; my kids are great and doing so well in their chosen paths; and I've probably had the best year I've ever had in 15 years of business.
So I just want to thank, like George Bailey, my "Clarences," -- the clients, business associates and readers who have been my supporters and friends in 2015. I have to believe that those who do good for others will reap what they sow. May this holiday season bring joy into your lives and may 2016 bring you and your loved ones good health, happiness and to the world, peace.



























