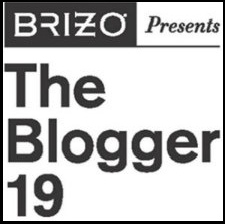Design 101 -- Kips Bay Decorator Show House
 Monday, June 4, 2012 at 8:38PM |
Monday, June 4, 2012 at 8:38PM |  Laurie Gorelick Interiors
Laurie Gorelick Interiors In addition to my design practice, I teach Interior Design at the New England School of Art & Design at Suffolk University. If I have one mantra in teaching, it's that my students use the Elements and Principles of Design to defend their design decisions. Take any intro interior design class, and you will learn the elements and principles of design: Form, Scale, Color, Texture, Pattern, Light, Balance, Harmony and Unity, Rhythm, Emphasis and Focus, Contrast and Variety, and Proportion. Use this vocabulary to speak about design and you'll sound like a pro.
So I thought I'd critique the 2012 Kips Bay Decorator Show House, which I saw during Blogfest, in Design 101-speak. I'm taking some chances here, because some famous designers did some things that I wouldn't call good design--from a purely academic perspective, of course! But if I didn't take a chance, why blog about it?
Scale -- One thing so evident about this Show House was the formidable challenge posed by scale. The Show House occupies two adjacent 6,000-square-foot duplex condominium units in the Aldyn, a 40-story building on Riverside Boulevard and 63rd Street. The height of many of the designers' spaces was out of whack compared to their rooms' lengths and widths. Add to that numerous jogs, cut-outs, glazing at ridiculous heights and you have design dilemmas that will confound the best.
Who did the best job dealing with insurmountable scale? Todd Alexander Romano. Todd worked magic using color, form and light to dwarf the height of his dining room and create harmony. A 42-arm Murano amber glass chandelier consumed the immense volume of the 21-foot-high ceilings. The chandelier and artwork hung at unusual heights drew the eye up. At the same time, abundant accessories including a tall green Lucite sculpture and massive terra cotta pineapple centerpiece brought things down to human scale.
Dining Room by Todd Alexander Romano
Reflections of the Narcissus, #8, 2012 by Rachel Lee Hovnanian
Large artwork, particularly this piece by Rachel Lee Hovnanian, scales the height of this tall space. The luminous quality of this painting, along with the Lucite sculpture (above) and the green faceted mirror (below) add light and contrast to the aubergine painted walls.

Focus -- A Focal Point creates a touchstone from which the eye can pan the rest of the space. Jamie Drake used Andy Harper's painting, Winter Gate, to add color and focus to his library space. With mirrors, lacquered walls and metallic wallpaper on the ceiling, and the stainless steel Fernando chair by Julian Mayor, Jamie captured light in his space. But the melange of color in the painting really told the story of this room.

Pattern -- Pattern breathes life into a space. At Kips Bay, pattern was used most effectively by Bryant Keller who used Scalamandre's Zebra wallpaper in the foyer, and by Chuck Fischer who painted a chinoiserie mural in "The Writing Room." But one place where pattern was misplaced was in Charlotte Moss' Sitting Room. Charlotte copied a delft tile pattern and used it in place of baseboard trim. I don't understand why Charlotte used this pattern at floor level. It brings the eye down, away from the murals, and interrupts the verdant green wall expanse. Details abound in show houses, but this one was superfluous.



















